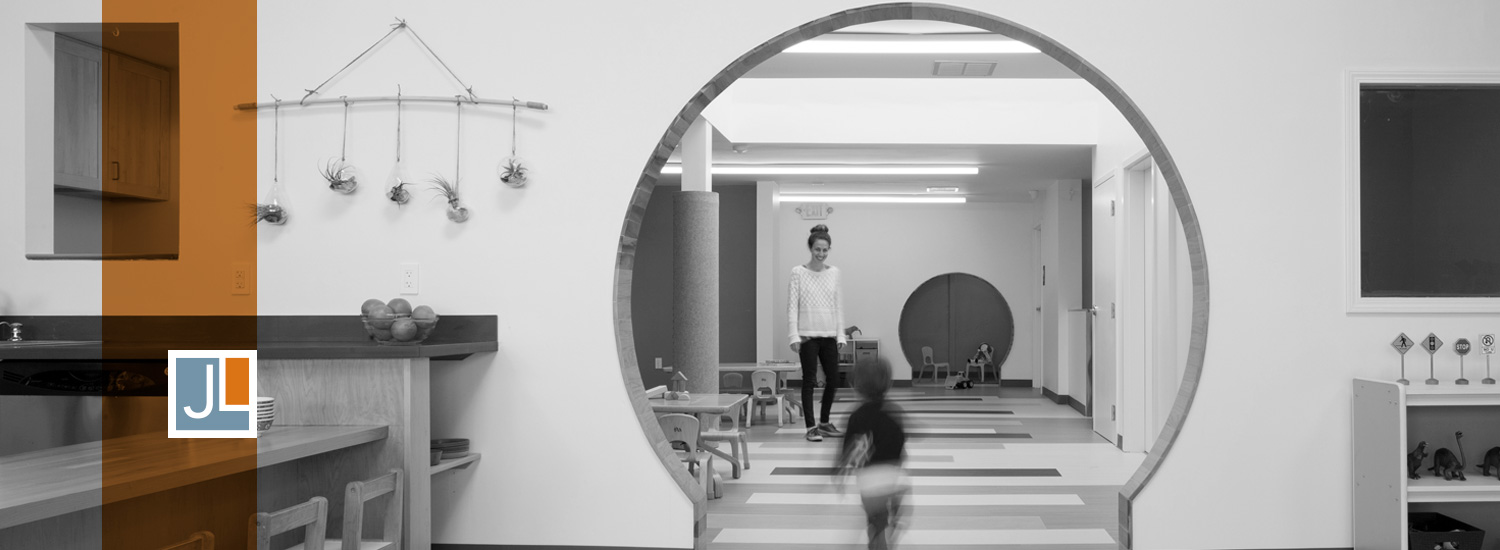THE STORYBOOK Preschool
Two seasoned preschool administrators commissioned our studio to breathe new life into a former TV repair shop to create a new bilingual preschool and childcare center. Located on a lively corner in the Sunset District of San Francisco, the preschool acts as a new anchor for the community. Designing a joyful, safe and appropriate space for the preschool within a tight budget meant focusing on design elements that would provide the most impact.
The spaces are kept open and flexible, allowing the layout of the classrooms and play spaces to grow and change as the school settles in. Built-in maple cabinetry, stone and wood countertops, and playful linoleum flooring introduce natural materials and textures while maintaining a healthy environment for the children. The project repurposes a skylight that previously was limited to a second floor administrative area by creating a large flared light shaft in the ceiling to funnel light to the classroom below, providing a dramatic design element and natural lighting in a space with very low ceilings and no windows. To connect the spaces and provide an aspect of whimsy, a curved portal connects the two classrooms and a smaller curved “mousehole” opens up to a reading nook tucked under the stairs. To create a safe area at an inconveniently placed column in the middle of one of the classrooms, JLA designed and installed a laced felt column wrap to provide a soft, rounded surface that is tactile and provides acoustic benefits to the classroom.
The building’s attached garage was demolished to make way for an outdoor play area tucked into the streetscape of the neighborhood. The project required close communication with the City to navigate approvals for the demolition of the existing garage, a change of use for zoning, and maintaining the building’s historic context to ensure that the preschool met both licensing and City of San Francisco Planning requirements while fulfilling the goals of the Client.
Contractor: Edmund Lam, Chang Chao Ming, Inc.
Photographer: Puliatti Photographic
“Designing a joyful, safe and appropriate space for the preschool within a tight budget meant focusing on design elements that would provide the most impact.”












