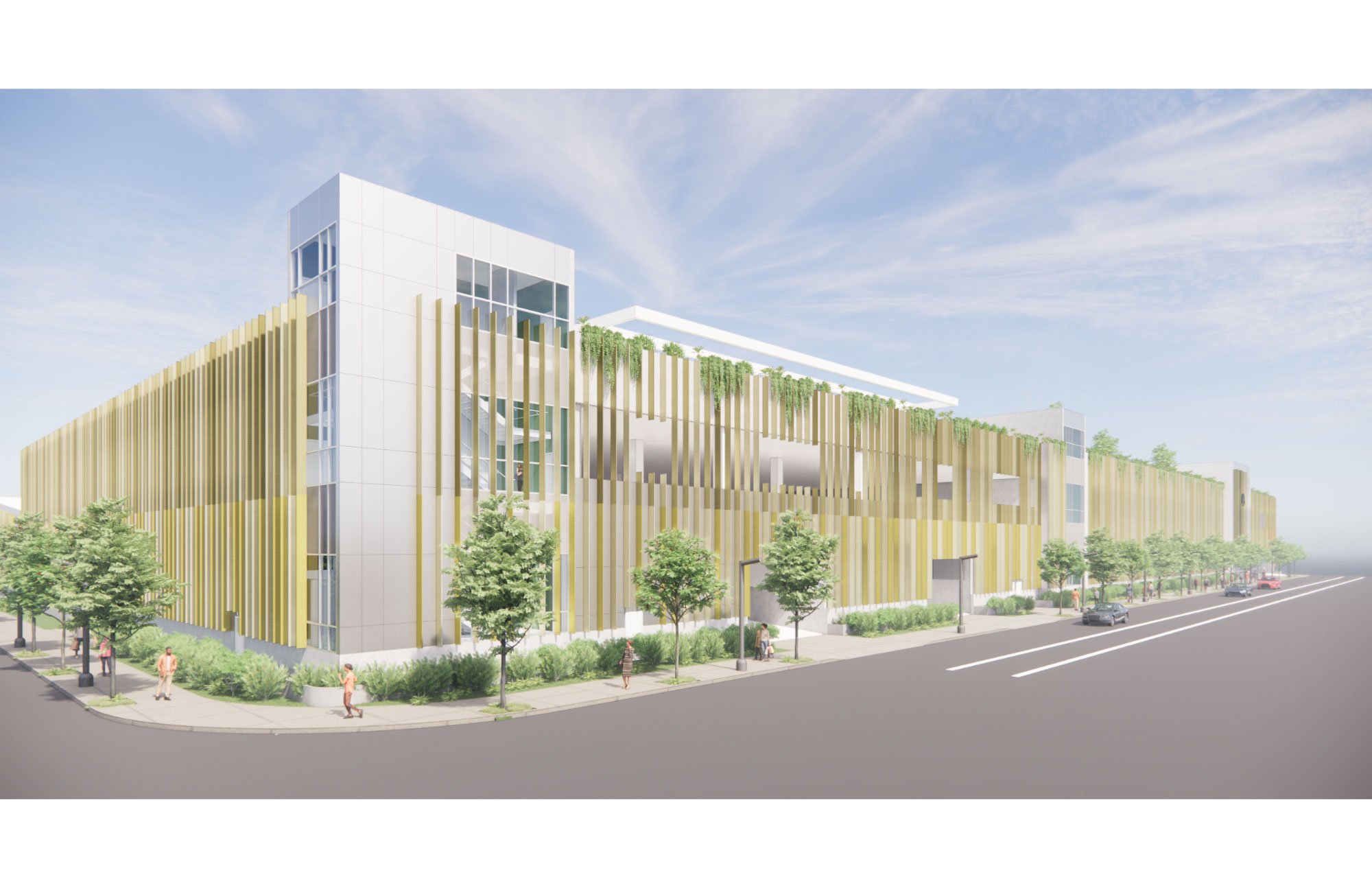Palmer Lakes Logistics Center
Jackson Liles Architecture designed South Florida’s first multi-story industrial warehouse to support an innovative last-mile parcel delivery facility. JLA navigated the design through a rigorous entitlement process with the City of Miami while meeting an extensive set of end user requirements. JLA, working in collaboration with RLC Architects - the local architect of record, and a team of local consultants, realized the client’s vision for a dense state-of-the-art multi-story logistics facility on an extremely tight schedule.
JLA provided the master planning for the 9.1 acre site to accommodate a 3-level, 600,000 SF structure with ample room for safe and efficient vehicle circulation. Delivery vehicle access is provided to all levels of the building in this innovative multi-story building typology not commonly seen in the U.S. The main logistics space, located at ground level, was carefully planned to provide the proper vehicle connections, efficient flow and safe manuevering. Several strategically located retail spaces wrap the warehouse, providing an active and engaging streetscape. Circulation up and through the building is orchestrated to optimize efficiency, connecting the key logistics spaces to upper levels that support offices and vehicle parking and staging areas. The roof features a 5,000 SF landscaped roof garden for employee use as well as van parking and a solar array canopy, shading vehicles from the intense Florida sun.
Key design highlights include a unique rainwater capture and reclamation system for irrigation, a rooftop canopy designed for a future solar PV system and electric vehicle charging stations, and a vibrant aluminum fin facade treatment inspired by the movement and activity of the building’s use.
2023 Structures Award: Best Industrial Project, sponsored by the South Bay Business Journal
“South Florida’s first certified LEED Gold multi-story industrial warehouse urban infill logistics center.”










