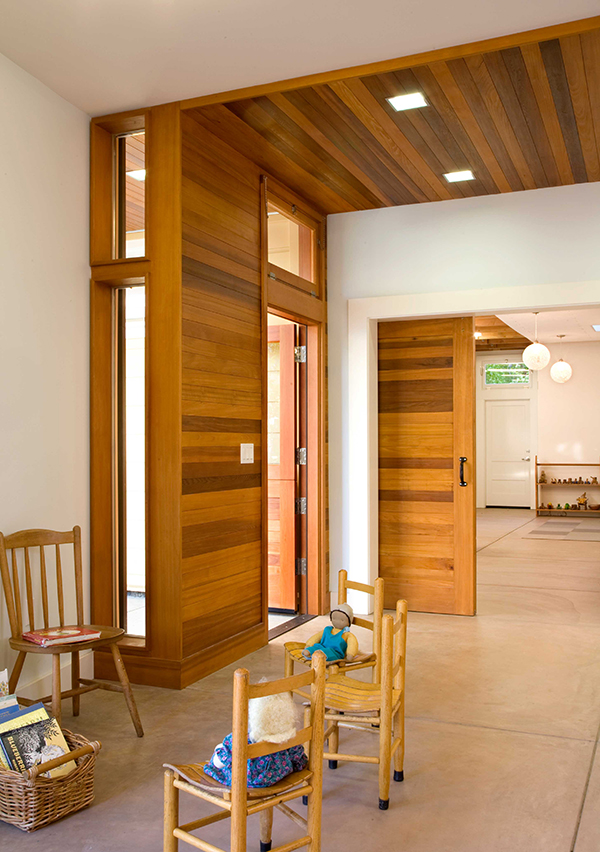Friends of Potrero Hill Preschool
Through community collaboration, our studio repurposed a historic, yet formerly derelict and abandoned, structure into a place of warmth, growth, and community—a preschool. By renovating and expanding this historic structure to create spaces focused on imagination, creating and making, the design becomes a frame for the children to explore and grow. The restrained approach to the design features simple massing, a playful connection between new and old, and an approach to detailing which highlights the use of warm, natural materials. The project features abundant daylighting, a radiant heating system, passive cooling techniques, use of materials providing high air quality and the repurposing of a formerly abandoned space into a vibrant, healthy and growing environment. In addition to providing design services, our studio helped to lead the community to identify and recognize the potential of the site and assisted with raising the necessary funds to bring the project to fruition.
Outdoor Classroom
Interior Entry
Children's cubbies
Children's cooking counter
“By renovating and expanding this historic structure to create spaces focused on imagination, creating and making, the design becomes a frame for children to explore and grow.”
Entry Canopy
Cooking and Craft Room
Classroom peek-a-boo windows
Petal Shade Structures
Classroom and children's cubbies
Classroom
Contractor: Saturn Construction Company Inc
Photo credit: Puliatti Photographic











