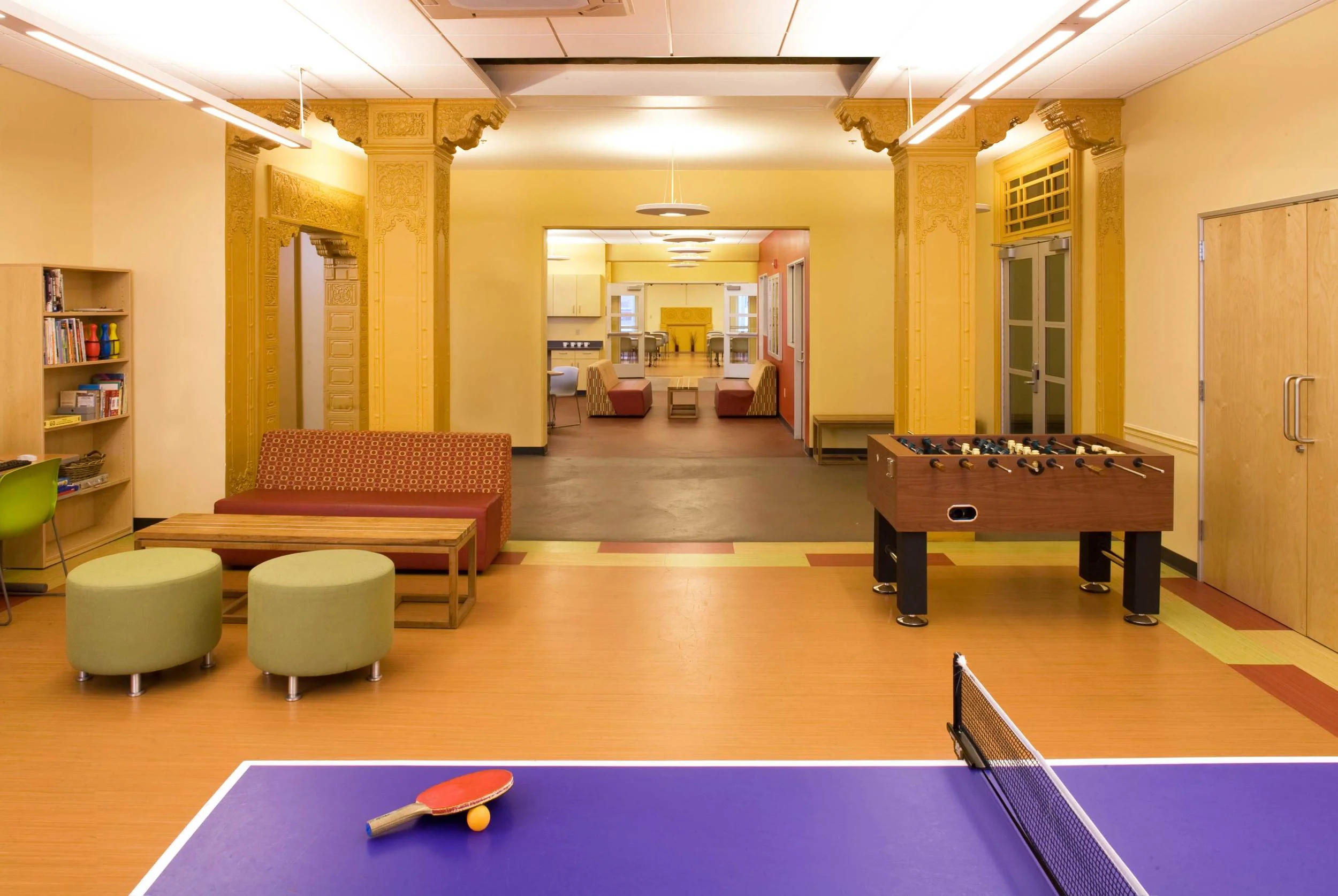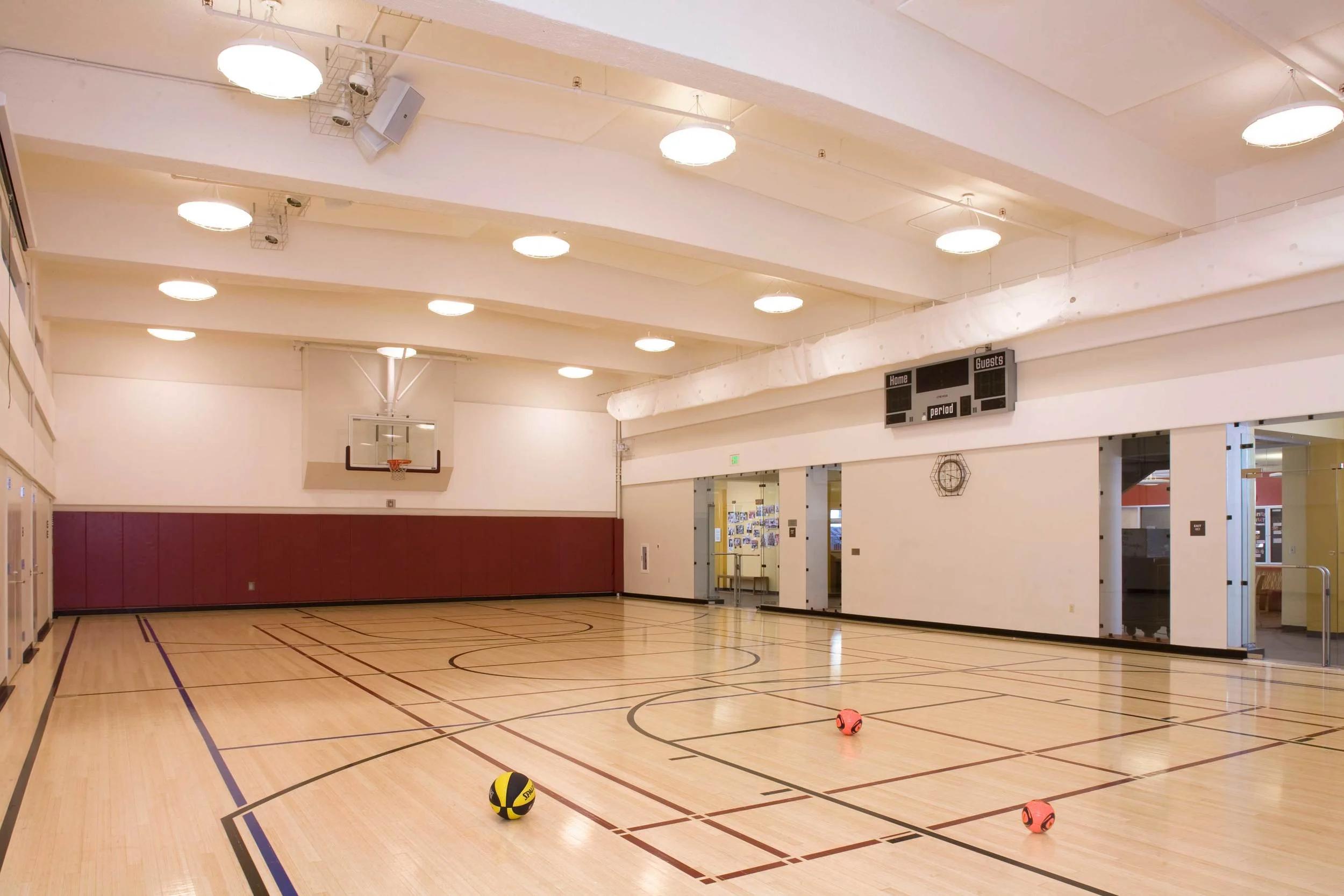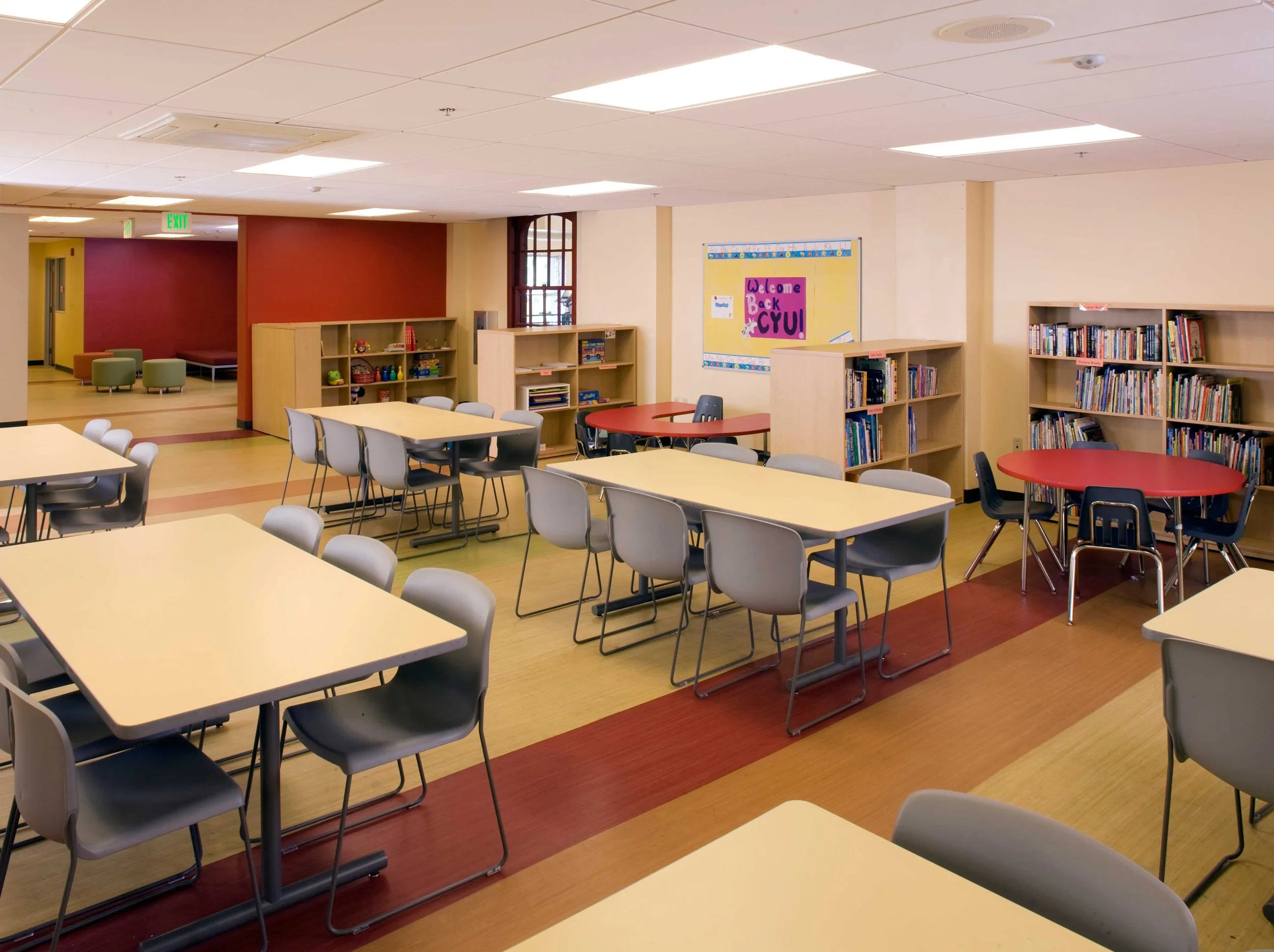Chinatown YMCA
San Francisco’s Chinatown is the bustling, vibrant center of Chinese American culture in San Francisco; the challenge for our studio was to infuse the interior design of the historic Chinatown YMCA’s expanded facility with this vibrant and energetic spirit. Our studio worked in close collaboration within the context of a larger project team and the YMCA’s leadership to provide a distinctive identity for the interior design of the project, centered on providing a strong design concept focusing on the colors, patterns, and textural variations strongly represented throughout the neighborhood. While engaged with the interior design for the project, our studio was also commissioned to design the renovation of the historic gymnasium, a commercial demonstration kitchen, the main building lobby and all office spaces. In addition, our studio collaborated with the YMCA and Precita Eyes to help create a community mural in the Natatorium.
Locker Room
Recreation Room
Lobby Details
Shower Room
“The role as both architect working within the fabric of the historic building and interior designer for the complete project, allowed us to dig deeply into issues of community identity, historic connection, and continuity from past to present.”
Gymnasium
Community Mural and Pool
Afterschool Program Classroom
Main Stair Graphics
Finish Patterns and Textures
Fitness Studio
Contractor: West Bay Builders
Photo credit: Puliatti Photographic












